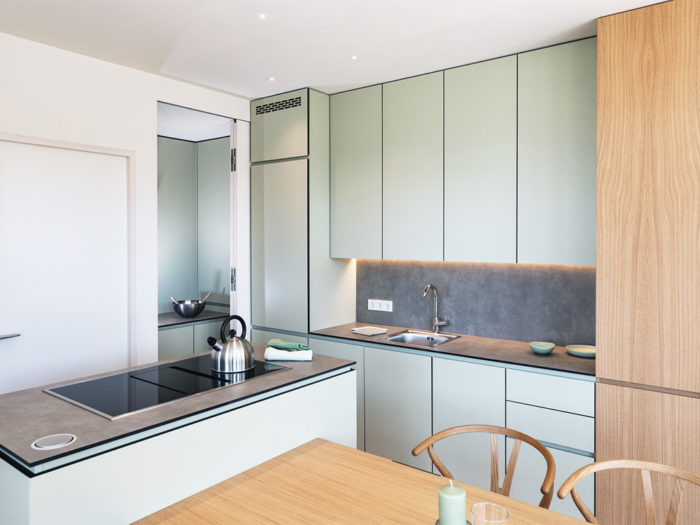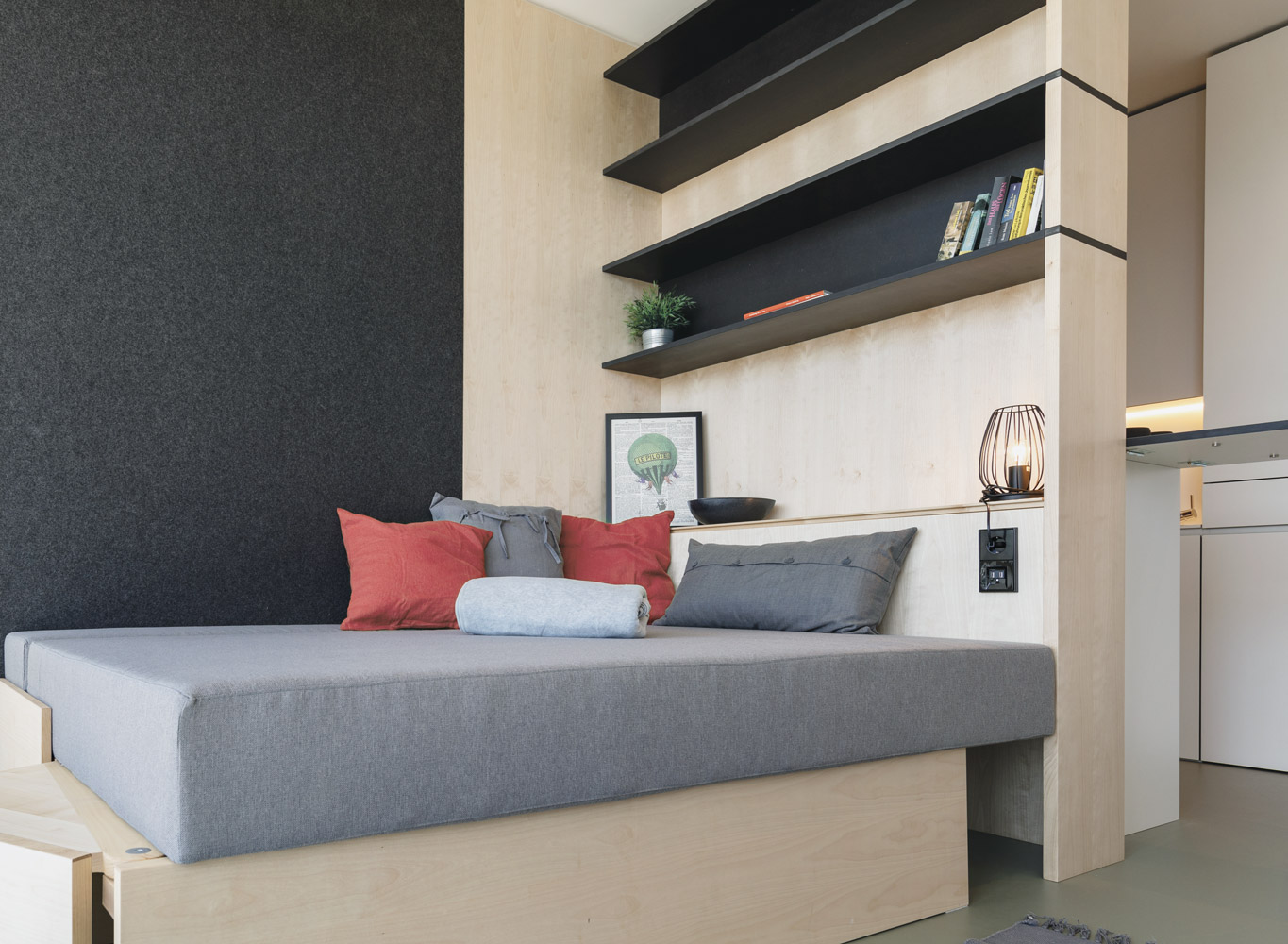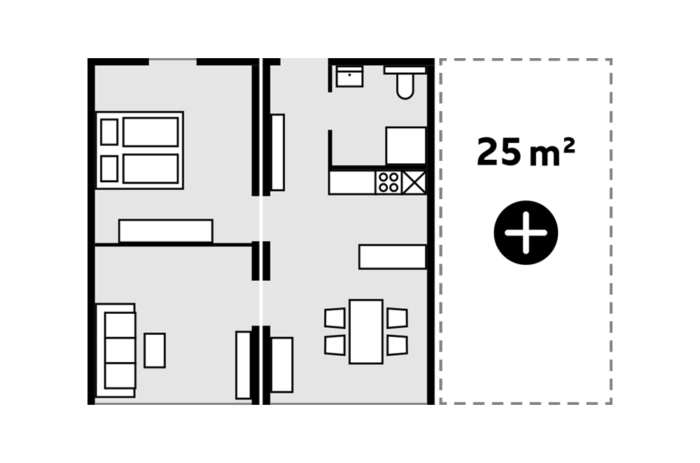Home is a state of mind.

Modular, multifunctional and portable.
Kiubo is the ultimate flexible modular system that can be extended, reconfigured, dismantled and then reinstalled in other locations. Each apartment is based on a fully equipped and precisely prefabricated basic room module measuring 25 m². The module contains all the fixtures and fittings an apartment needs, and new modules can be added to it at any time.

Kiubo modules at glance
Basic module
The basic module is a separate, self-contained living unit that comes with a bathroom, a kitchen, a sleeping area and a living area. This 25-square-metre area provides everything you could need in your living space. This module comes with its own expansion ports so it can be extended quickly and easily.
Extension modules
Each residential unit can be extended very quickly. Kiubo simply connects the basic module to the extension module. It is important to note that the extension modules are the same size as the basic module and can only be used as living space; they do not include the fixtures and fittings for sanitary facilities or kitchens. The apartment can be extended whenever required and in increments of 25 square metres.
Modules for people with disabilities
The module for people with disabilities is specially designed to allow full mobility around the property. This includes a larger bathroom that can accommodate a wheelchair. If life circumstances suddenly change and mobility becomes restricted, the existing module can be immediately replaced with a module designed for people with disabilities.
Expert opinions about Kiubo
The market is crying out for prefabricated building solutions.
Source: Qualitative interviews carried out by Brainds in 2019/2020

Sustainable across every dimension.
The environmental dimension.
Kiubo stands for recyclable construction and relies on regenerative natural materials. Every Kiubo module is made entirely of wood. Prefabricated concrete components will be used to build terminals in the future, allowing them to be reused. Kiubo is ideally suited to superstructures and can quickly expand single-story buildings into apartments, offices, hotels, or dormitories. This contributes to a reduction in surface sealing in heavily populated areas over the long term.
The economic dimension.
Kiubo is beneficial from a life cycle perspective, as well. Standardized processes mean that construction times are shorter and more affordable, and they ensure favorable working conditions. The utilization phase is also impressive: Kiubo’s flexibility makes it possible to completely change uses within a very short time. Kiubo buildings can be easily modified and adapted to meet market requirements time and time again.
The social dimension.
Kiubo creates residential buildings focused entirely on residents’ satisfaction. Accordingly – in addition to living spaces flooded with natural light, first-class infrastructure, outstanding public transportation connections, and a green environment – Kiubo residential buildings include at least three convenient special variations such as a green rooftop terrace, a laundry room, a sauna, or a bicycle workshop. Regular surveys confirm that people feel safe and at home in Kiubo.

Add-on modules
Kiubo’s add-on modules provide extra building features that fulfil the additional needs of future buyers and tenants. Utility modules, green space modules, leisure and workspace modules can be integrated into the building to provide a variety of new rooms, such as utility rooms, green spaces, hobby rooms, common rooms, leisure spaces, laundries or work rooms.
Feedback from interested customers
74.5% of respondents rated the Kiubo concept as good or very good.
Source: Market research carried out by marketagent.com in 2020

Fixtures and fittings
Each module is made entirely of wood. This is not only great for the climate but for the indoor environment too. The sustainable construction method creates a particularly pleasant, healthy and comfortable living environment. The module’s fixtures and fittings are made from high-quality materials and are ready for immediate occupancy, (including kitchen, bathroom, WC and all connections), or fully furnished on request.
Plug & Play
The room modules are connected and installed to the terminal via the Plug & Play system. The modules can be slotted into the terminal and made ready for use in just 3 hours. In addition, living space can be quickly and easily converted into another form of use. The ceilings of each module are 2.8 metres, making them suitable for different uses, such as office space.
